Chimney Hill Apartments - Apartment Living in West Bloomfield, MI
About
Welcome to Chimney Hill Apartments
6834 Chimney Hill Drive West Bloomfield, MI 48322P: 248-422-0753 TTY: 711
Office Hours
Monday 9:00 AM to 6:00 PM. Tuesday 10:00 AM to 6:00 PM. Wednesday through Friday 9:00 AM to 6:00 PM. Saturday 10:00 AM to 5:00 PM.
Chimney Hill Apartments has handled your two bedroom apartment needs with spacious and inviting homes. Each floor plan features window coverings, walk-in closets, and a balcony or patio. With you in mind, we are pet friendly and have designed three different floor plans, so there is something for everyone. Our apartments include garage parking, a personal entry, and a washer and dryer in the home!
Great apartment home living doesn't stop when you leave your front door. We've crafted our community amenities to offer residents a lifestyle of comfort and convenience. We proudly feature a state-of-the-art fitness center, a sparkling heated outdoor swimming pool, and a business center. The residential clubhouse and the tennis courts outside ensure comfort all year round for an ultimate apartment living experience at Chimney Hill Apartments in West Bloomfield, Michigan.
Welcome home to Chimney Hill Apartments in the heart of beautiful West Bloomfield, MI. This one-of-a-kind apartment community is just minutes from State Route 5 and Interstate 696, making your everyday commute effortless. With easy access to nature and entertainment hot spots like Farmington Hills Park, we are your gateway to fun and excitement. You'll discover everything you need and want so close to home.
Floor Plans
2 Bedroom Floor Plan
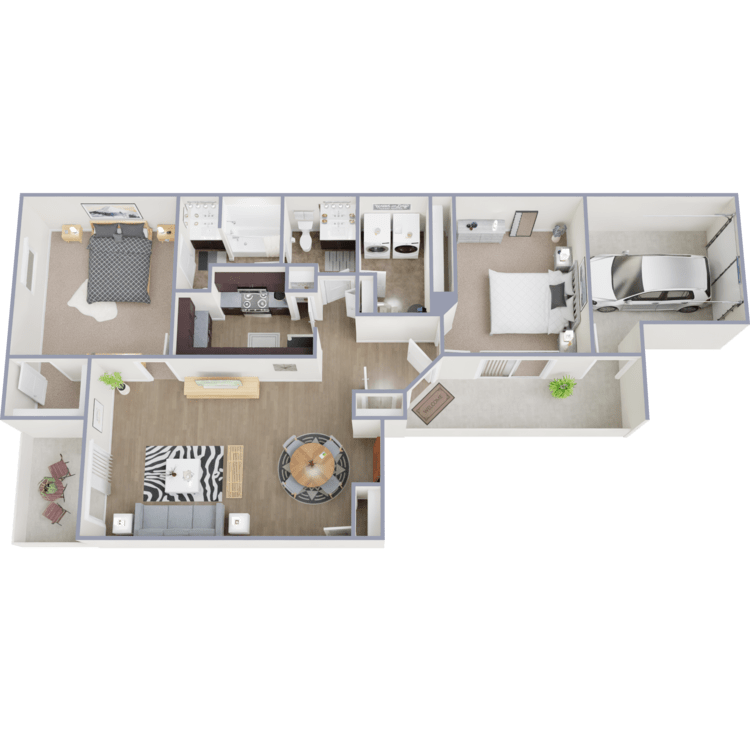
Birchwood
Details
- Beds: 2 Bedrooms
- Baths: 1.5
- Square Feet: 1020
- Rent: From $1916
- Deposit: Call for details.
Floor Plan Amenities
- Balcony or Patio
- Cable Available
- Plush Carpet
- Furnished Apartments Available *
- Fully-equipped Kitchen with Microwave
- Natural Fireplace *
- Garage Parking
- Stainless Steel Appliances
- Vaulted Ceilings
- Walk-in Closets
- In-home Washer and Dryer
* In Select Apartment Homes
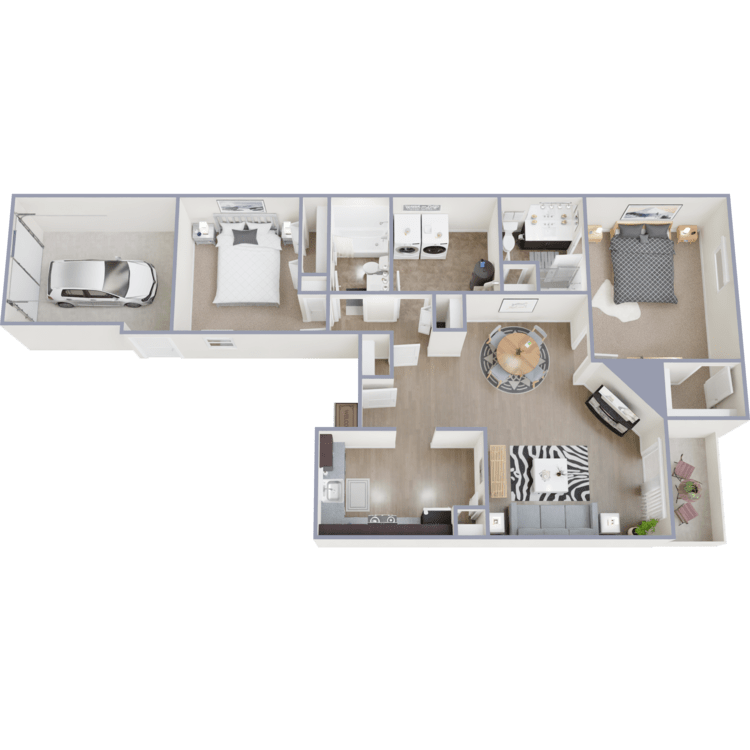
Chestnut
Details
- Beds: 2 Bedrooms
- Baths: 2
- Square Feet: 1050
- Rent: $1573-$2917
- Deposit: Call for details.
Floor Plan Amenities
- Balcony or Patio
- Cable Available
- Plush Carpet
- Furnished Apartments Available *
- Fully-equipped Kitchen with Microwave
- Natural Fireplace *
- Garage Parking
- Stainless Steel Appliances
- Vaulted Ceilings
- Walk-in Closets
- In-home Washer and Dryer
* In Select Apartment Homes
Floor Plan Photos
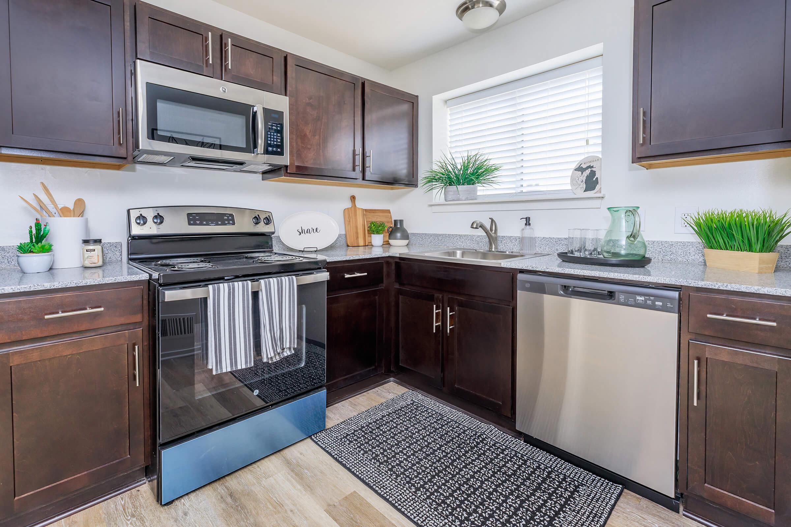
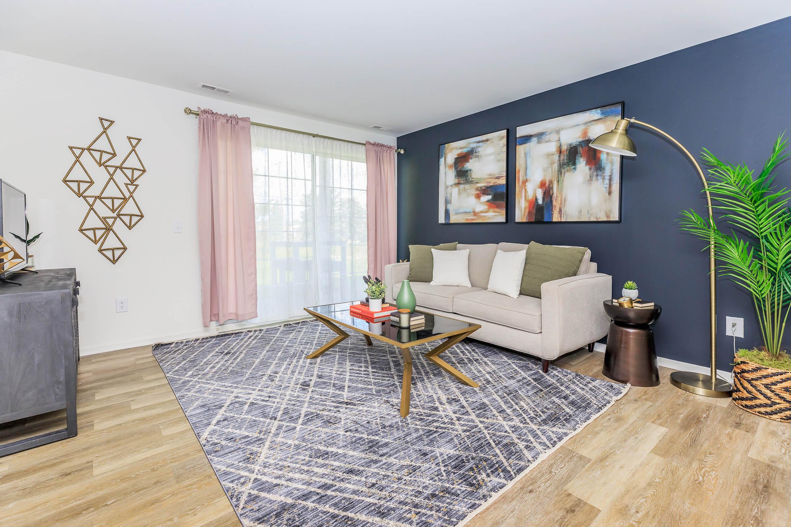
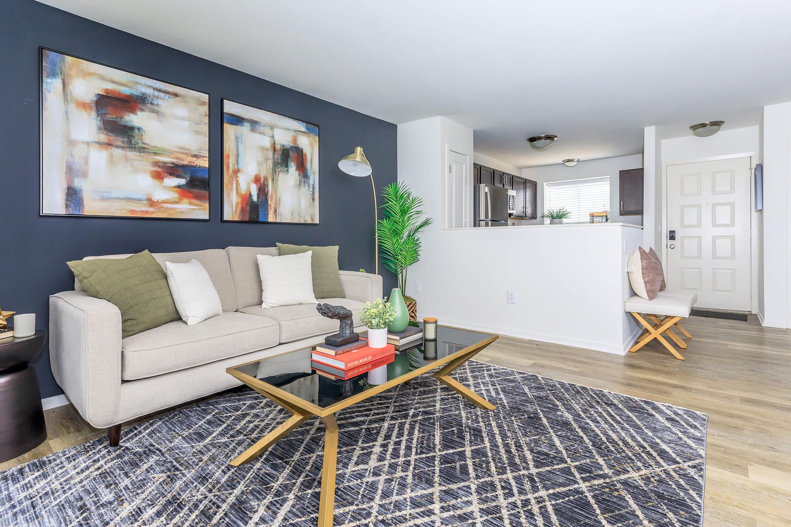
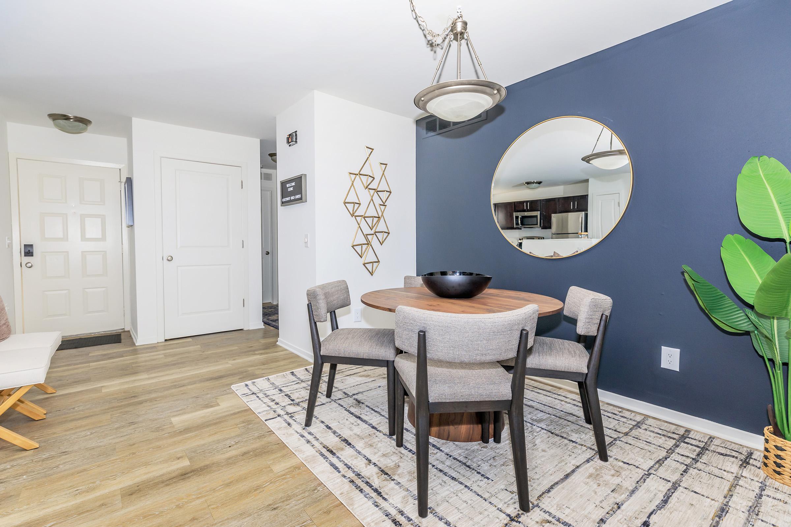
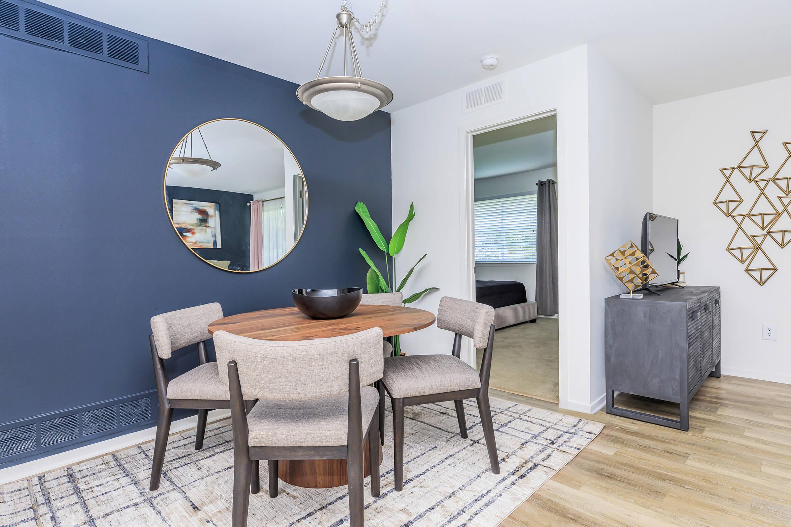
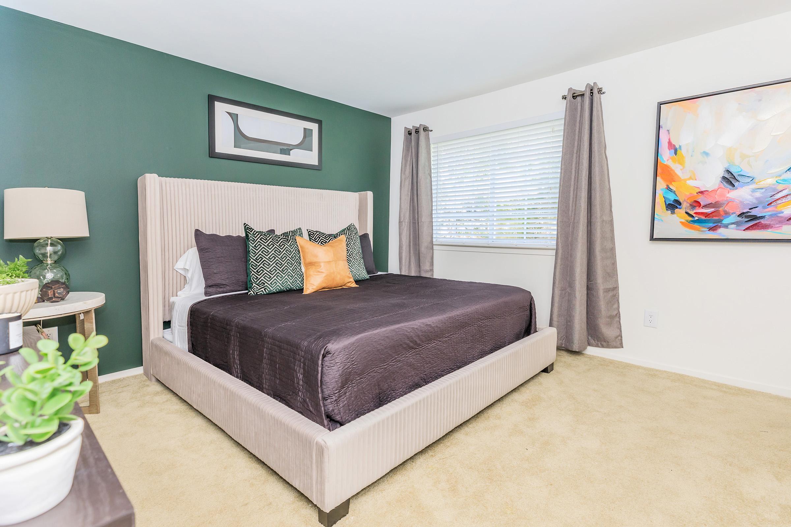
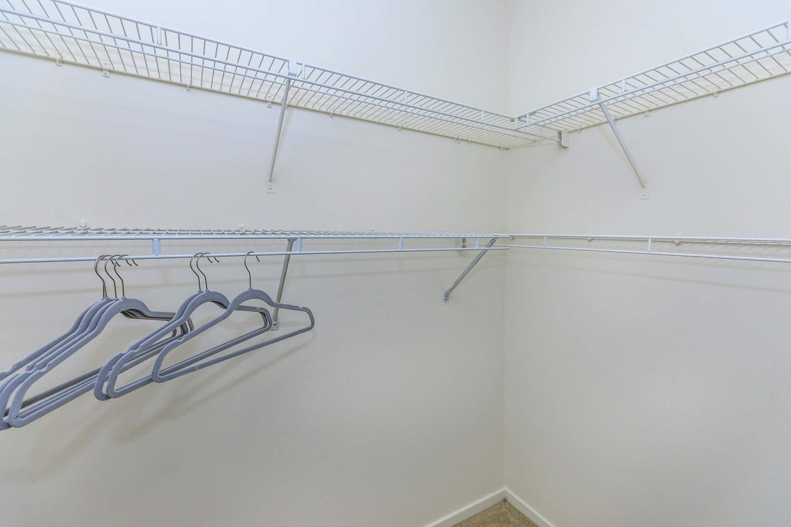
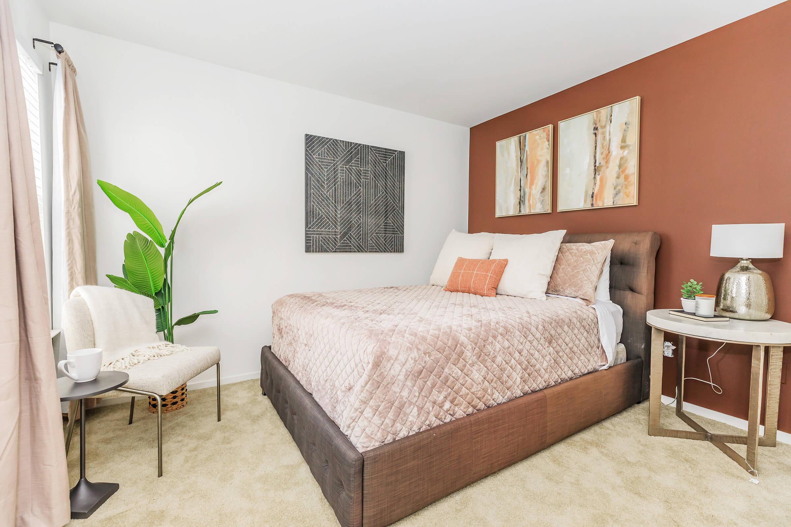
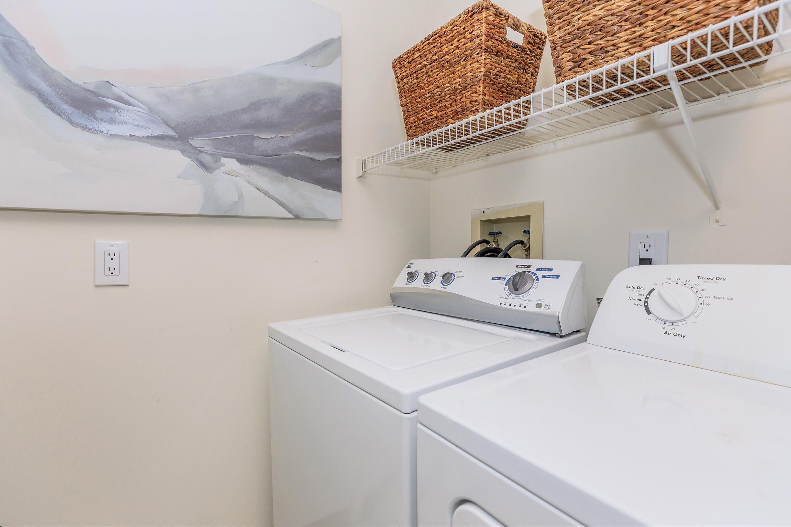
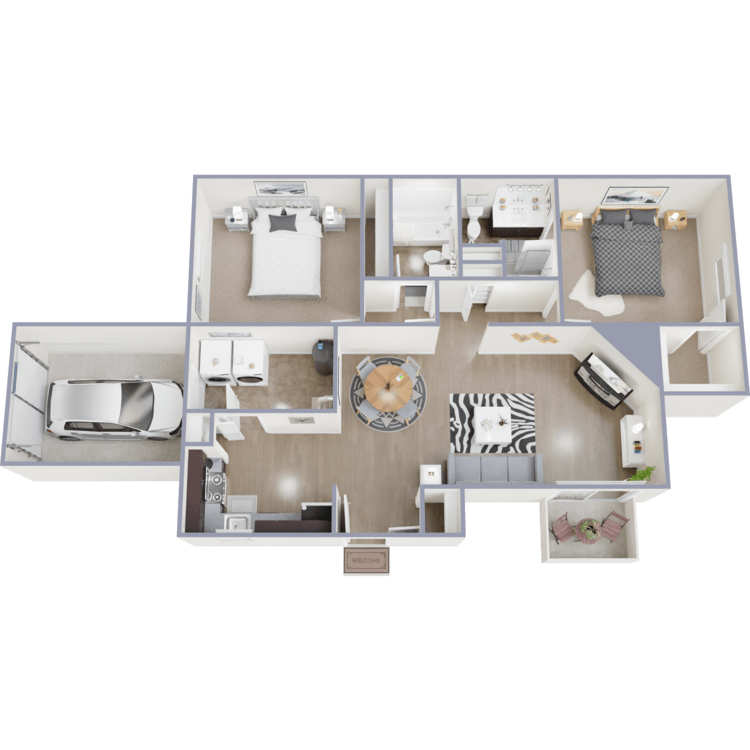
Ashwood
Details
- Beds: 2 Bedrooms
- Baths: 2
- Square Feet: 1070
- Rent: $1693-$3017
- Deposit: Call for details.
Floor Plan Amenities
- Balcony or Patio
- Cable Available
- Plush Carpet
- Furnished Apartments Available *
- Fully-equipped Kitchen with Microwave
- Natural Fireplace *
- Garage Parking
- Stainless Steel Appliances
- Vaulted Ceilings
- Walk-in Closets
- In-home Washer and Dryer
* In Select Apartment Homes
Show Unit Location
Select a floor plan or bedroom count to view those units on the overhead view on the site map. If you need assistance finding a unit in a specific location please call us at 248-422-0753 TTY: 711.
Amenities
Explore what your community has to offer
Community Amenities
- Sparkling Heated Outdoor Pool
- Pet friendly
- State-of-the-art Fitness Center
- Beautiful Landscaping
- Residential Clubhouse
- Business Center
- Tennis Courts
- Guest Parking
- West Bloomfield School District
- 1/4 Mile from Whole Foods
- 1/4 Mile from Northwestern Hwy
- Copy and Fax Services
- Cable/Internet available
- Access to Public Transportation
- Corporate Housing Available*
- On-site Management
- On-site Maintenance
- Resident Online Payment System
- 24-Hour Emergency Maintenance
* In Select Apartment Homes
Apartment Features
- Fully-equipped Kitchen with Microwave
- Stainless Steel Appliances
- Private Entry
- Plank Flooring
- Vaulted Ceilings*
- Natural Fireplace*
- Garage Parking
- Walk-in Closets
- In-home Washer and Dryer
- Balcony or Patio
- Plush Carpet
- Cable Available
- Window Coverings
- Furnished Apartments Available*
* In Select Apartment Homes
Pet Policy
Pets Welcome Upon Approval. Breed restrictions apply. Limit of 2 pets per home. Non-refundable pet fee is $350 per pet. Monthly pet rent of $35 per pet. We will accept all breeds of dogs, except the following or any combination of mixed breed that contain any of the following: Akita, Alaskan Malamute, Chow, Doberman Pinscher, German Shepherd, Great Dane, Husky, Pit Bull Terriers*, Rottweiler, Saint Bernard, and Wolf Dog Hybrids. *(including all Pit Bull Breeds, American Pit Bull Terriers, American or Irish Staffordshire Terriers, Bull Terriers, Pit Bulls, American Bull Dogs, Pit Bull Bordeaux, and Fila Brasileiro.) We reserve the right to add additional restricted breeds at any time.
Photos
Amenities
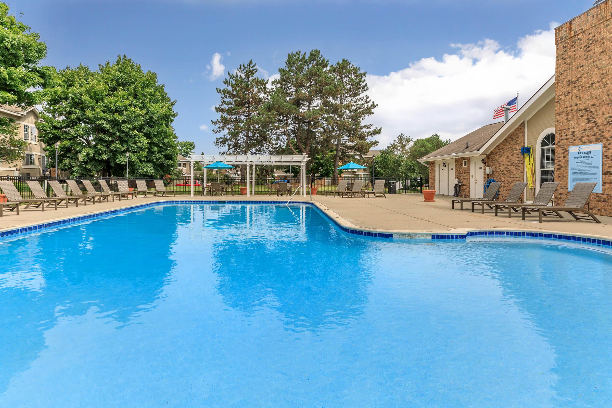
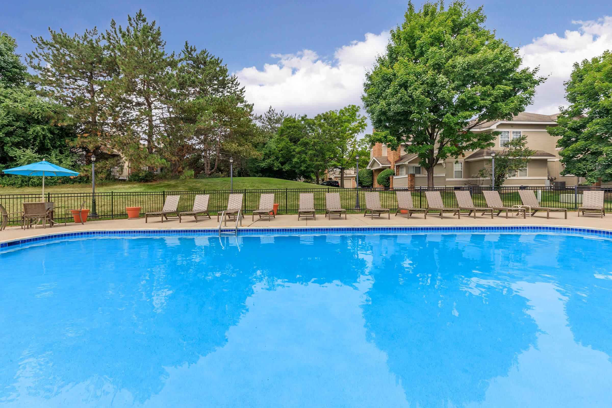
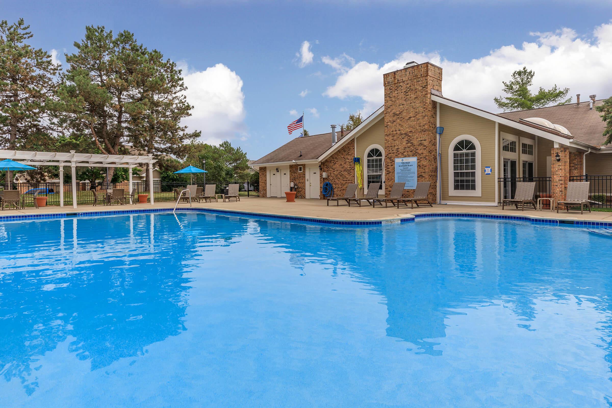
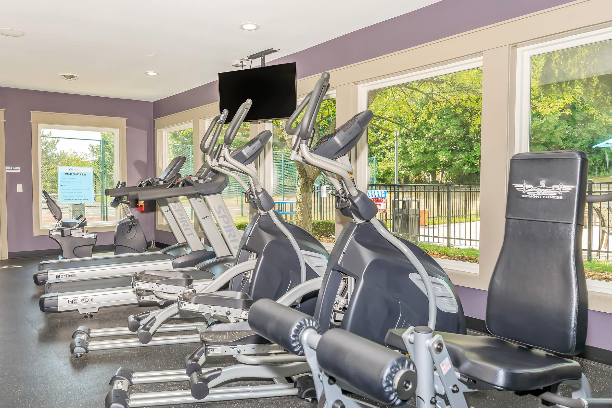
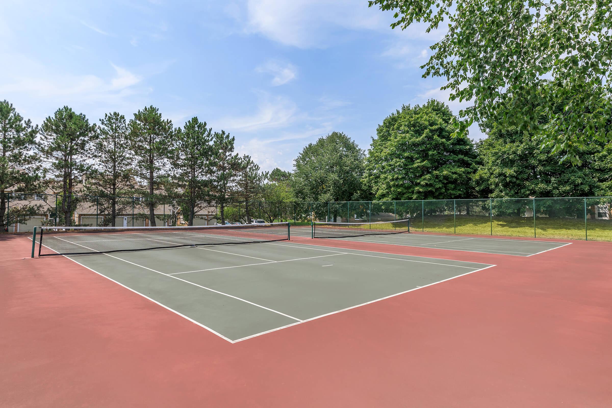
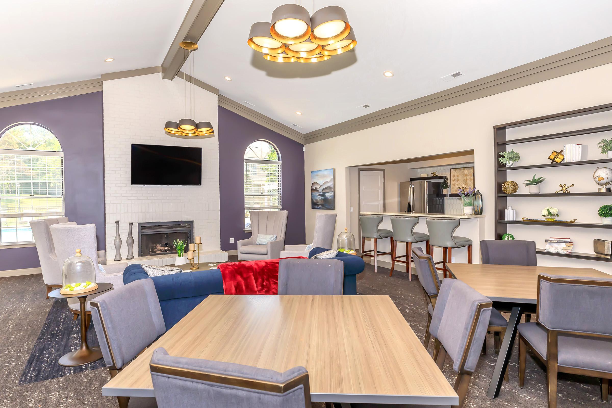
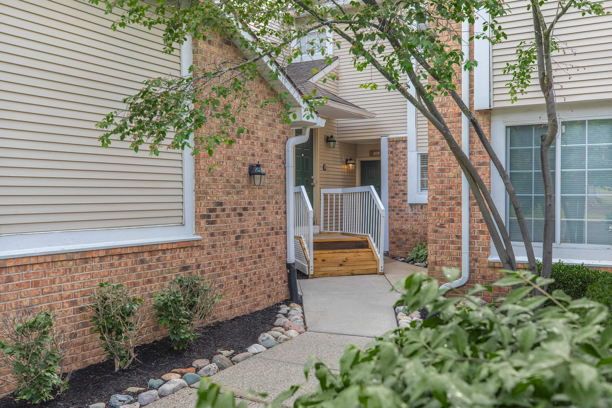
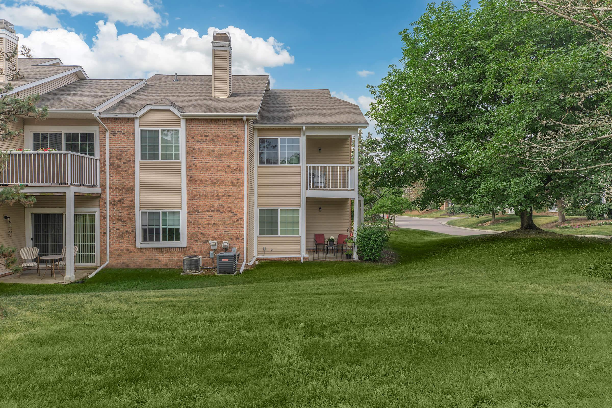
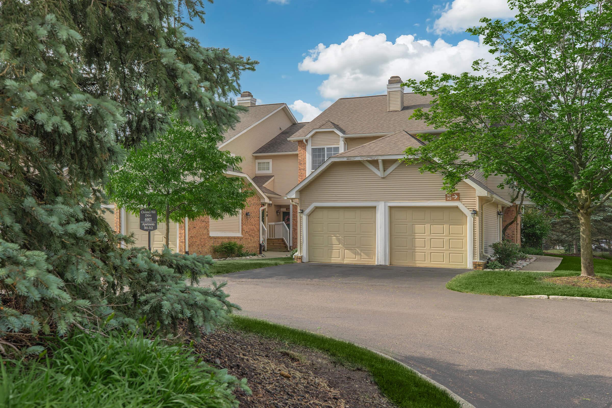
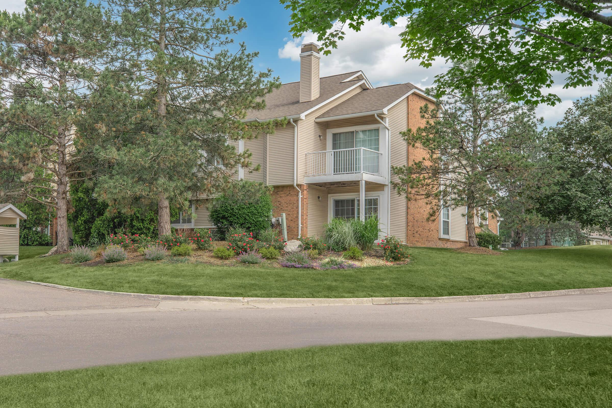
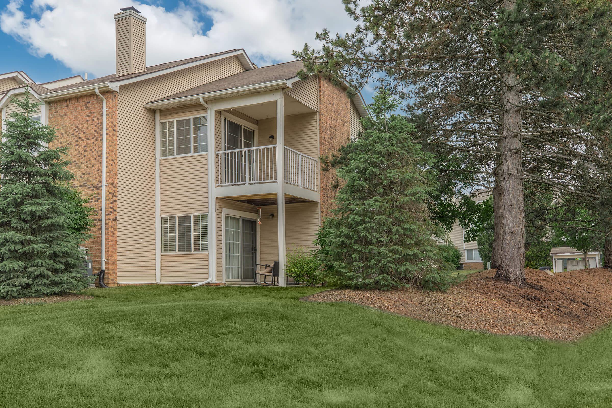
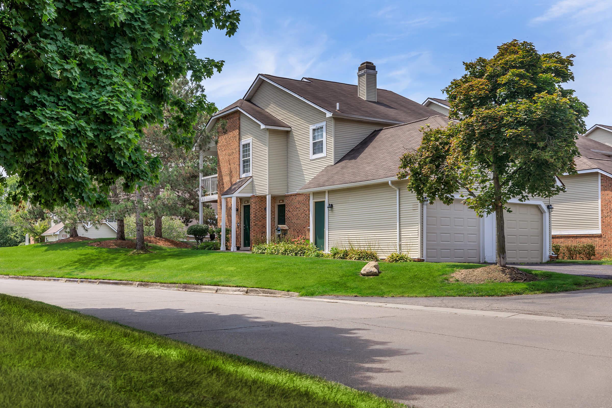
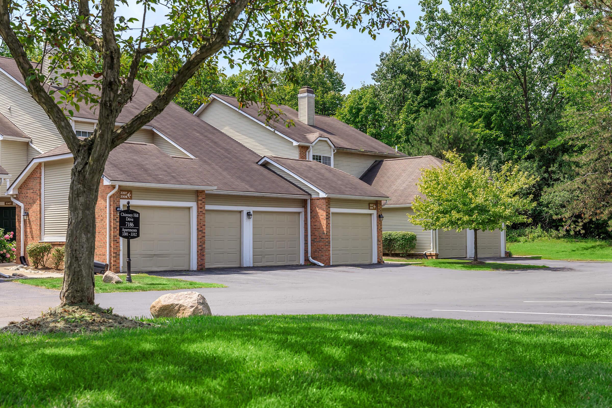
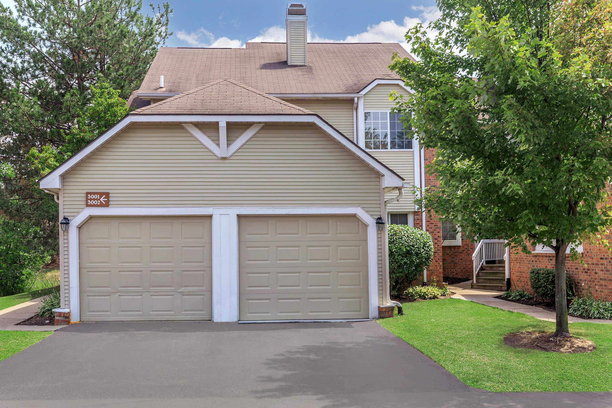
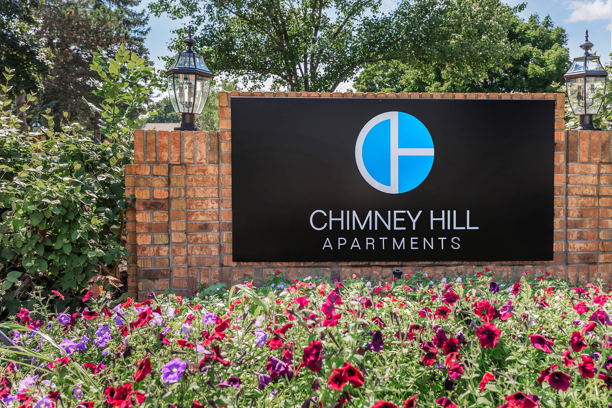
Chestnut









Neighborhood
Points of Interest
Chimney Hill Apartments
Located 6834 Chimney Hill Drive West Bloomfield, MI 48322Bank
Cafes, Restaurants & Bars
Cinema
Elementary School
Entertainment
Fitness Center
Grocery Store
High School
Mass Transit
Middle School
Park
Post Office
Preschool
Restaurant
Salons
Shopping
University
Contact Us
Come in
and say hi
6834 Chimney Hill Drive
West Bloomfield,
MI
48322
Phone Number:
248-422-0753
TTY: 711
Office Hours
Monday 9:00 AM to 6:00 PM. Tuesday 10:00 AM to 6:00 PM. Wednesday through Friday 9:00 AM to 6:00 PM. Saturday 10:00 AM to 5:00 PM.